Beresfield Office Expansion and Refurbishment
Transforming Workspaces
The revamped office space boasts a modern design, elevating the aesthetic appeal, while also incorporating functional amenities for a seamless and productive work environment.
Beresfiled Corporate Office
Beresfield, NSW
Commercial
Complete
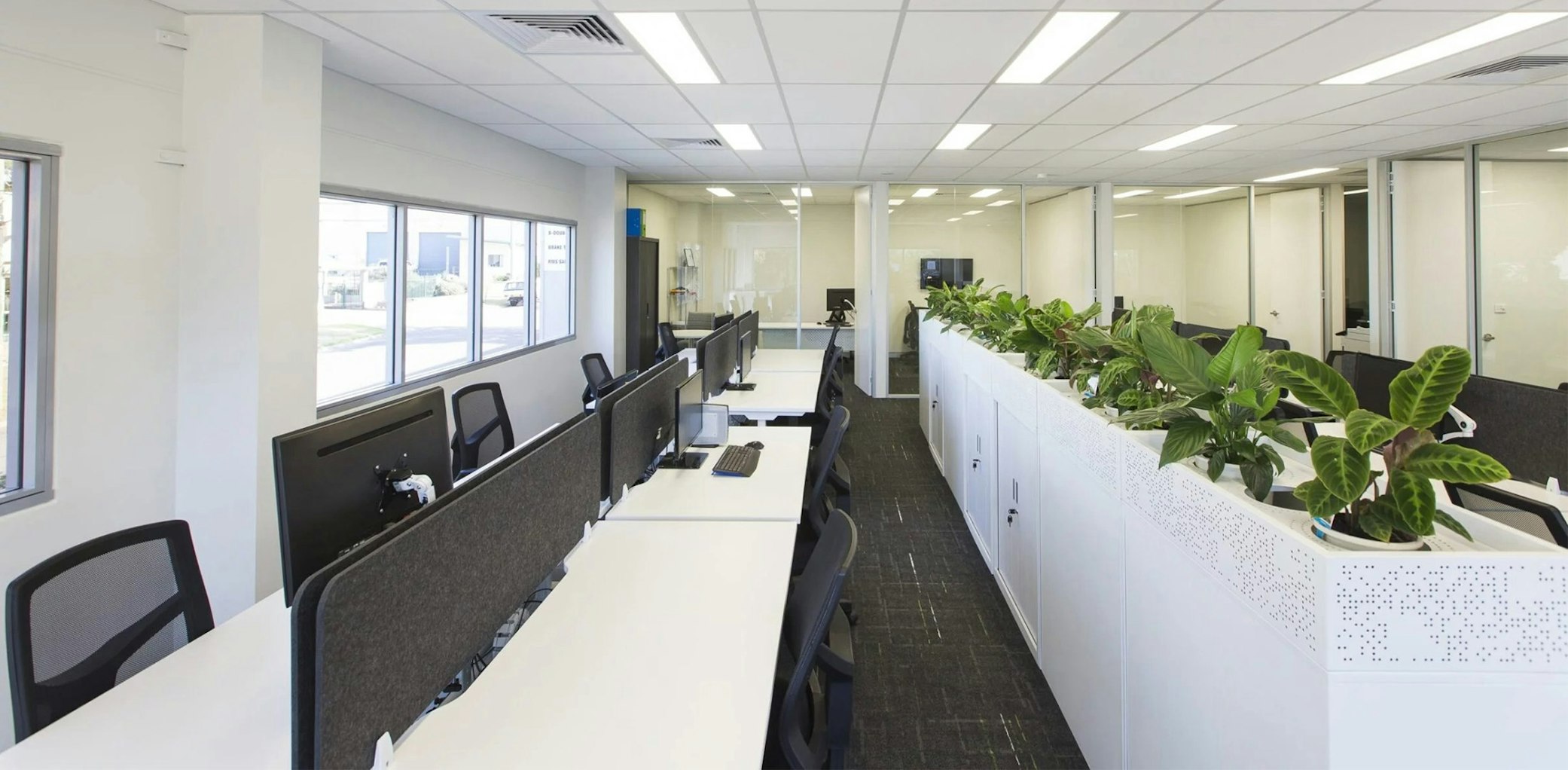
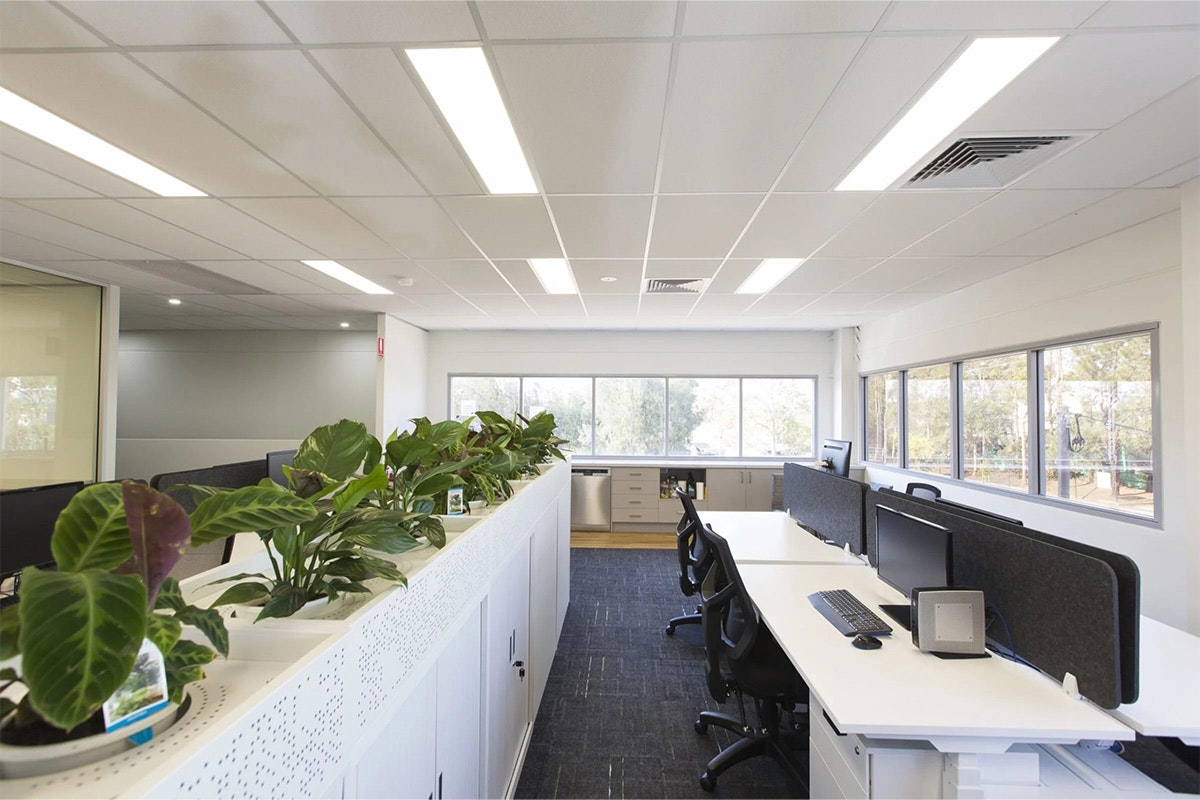
The opportunity
The corporate office in Beresfield, NSW, needed renovation and expansion to meet growth and talent requirements.
The existing space needed enhancements to align with the company's vision, fostering a modern, comfortable environment for collaboration and productivity.


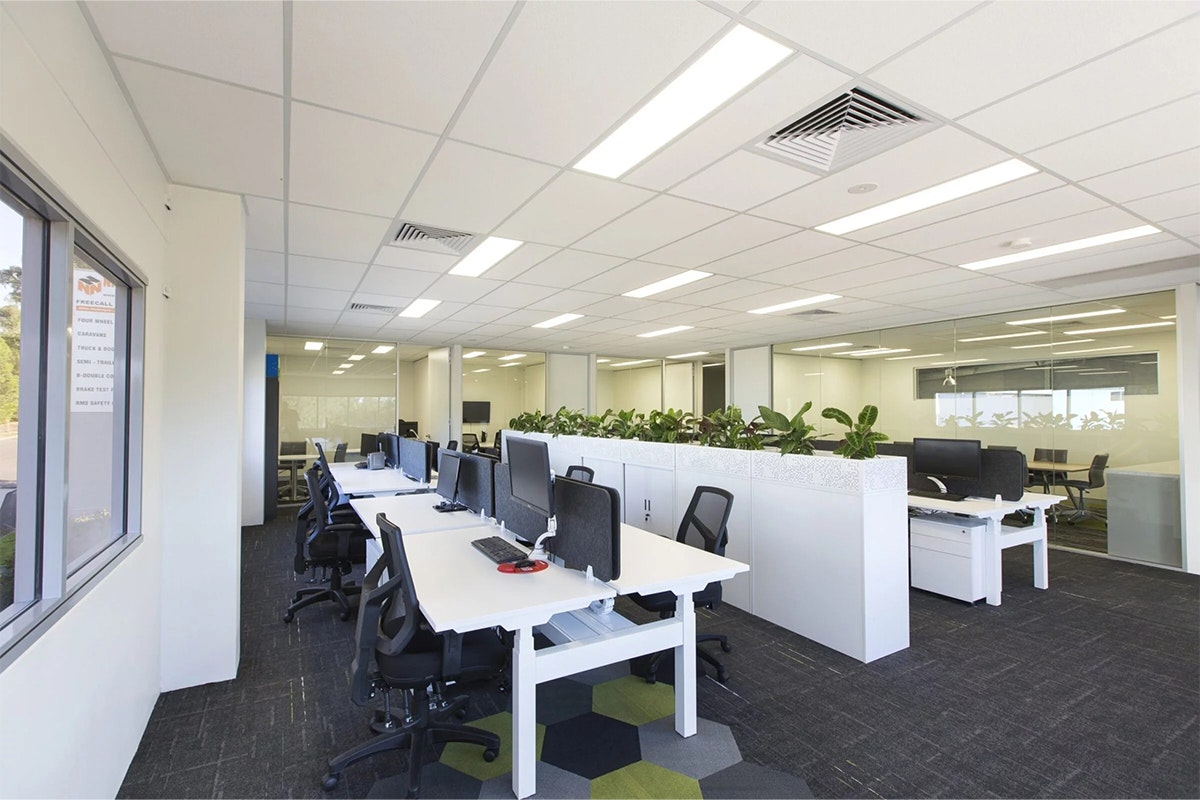
What we did
The process involved careful planning and coordination to execute the renovation and expansion of the client's corporate office.
This included internal design and specification to meet the company's growth and talent retention goals.
Due to workload considerations, the project was outsourced to a local fitout contractor.
The key elements of the project encompassed creating an open-plan office with height-adjustable desking, establishing a comfortable breakout/hospitality zone for team members, installing glazed office partitions, integrating green walls throughout the space, and incorporating custom feature piece joinery.
The coordination ensured a seamless transformation aligned with our client's objectives.

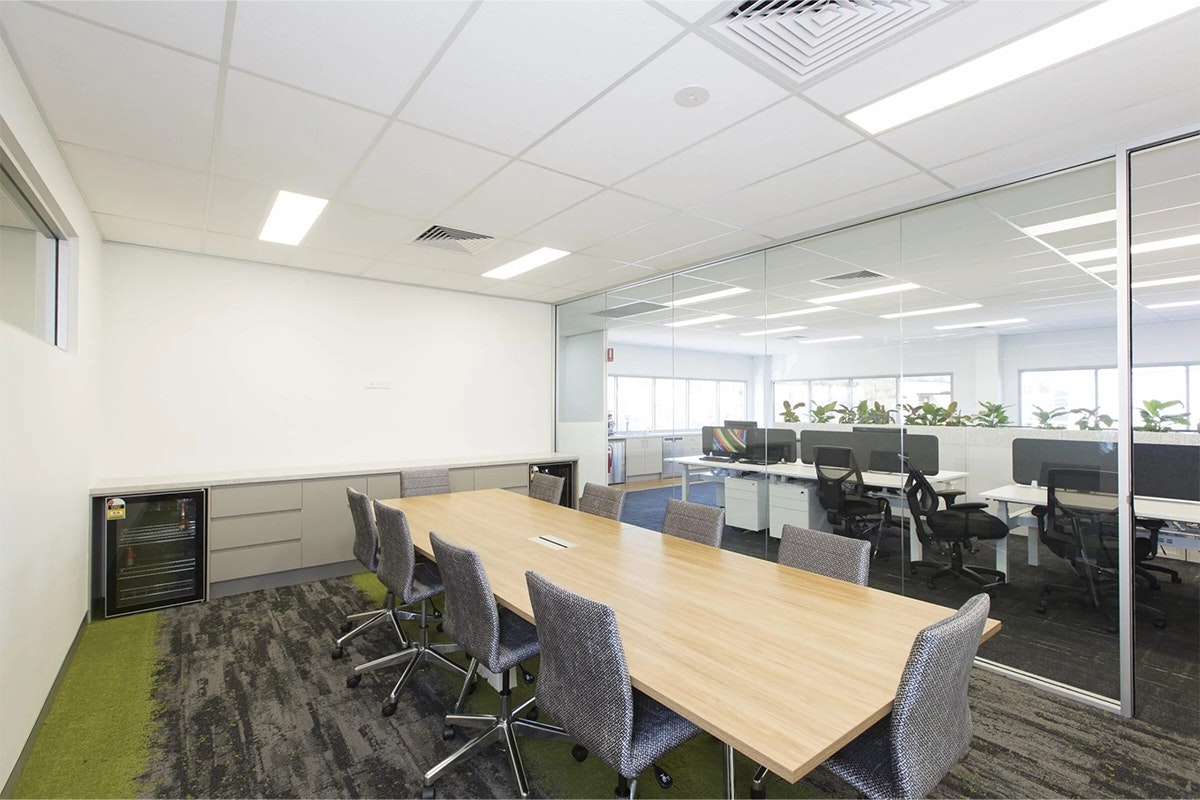
The outcome
The revitalised corporate office at Beresfield, NSW, has significantly elevated the client's work environment and operational efficiency.
The open-plan office design with height-adjustable desking fosters collaborative work, enhancing communication among team members.
The introduction of a comfortable breakout/hospitality zone has positively impacted staff well-being and morale.
Glazed office partitions contribute to a modern and transparent workspace.
The incorporation of green walls promotes a refreshing atmosphere, enhancing overall workplace satisfaction.
Custom feature piece joinery not only adds aesthetic value but also supports functional aspects.
This transformation has translated into increased productivity, a more vibrant work culture, and improved employee satisfaction, aligning with the client's commitment to a thriving workplace.


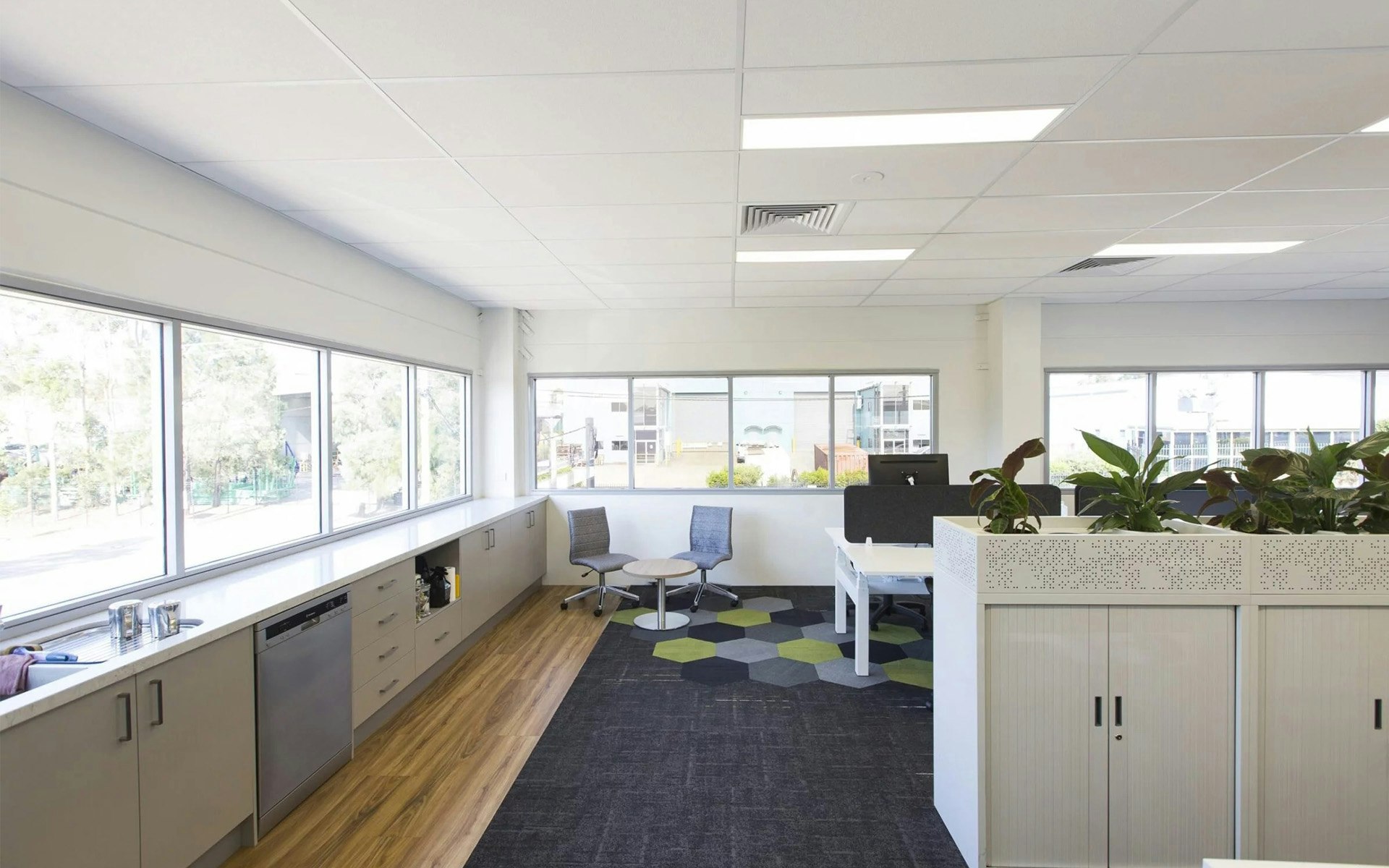
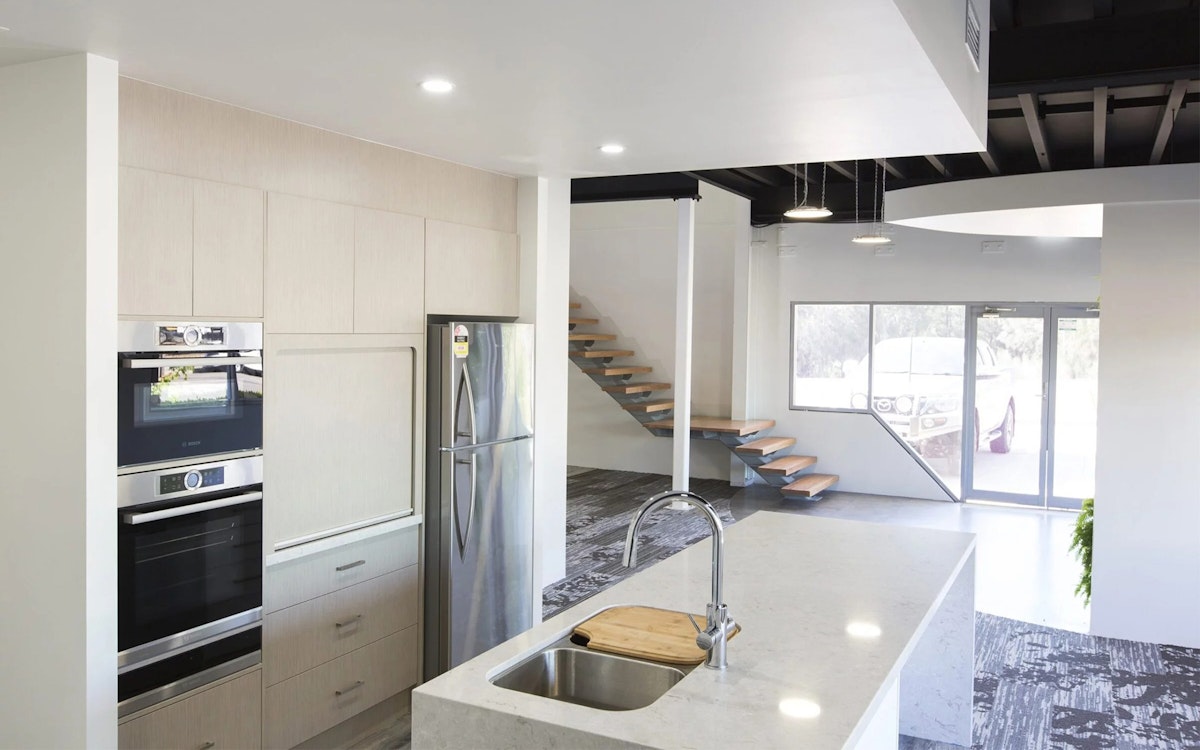
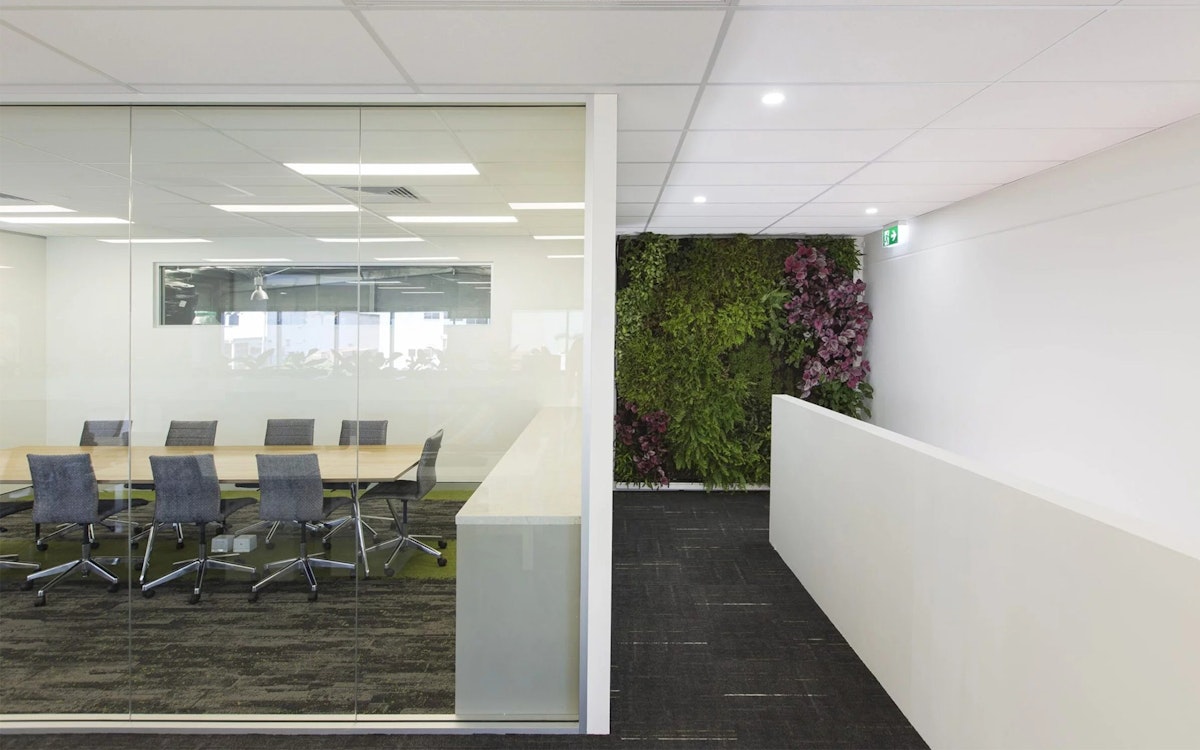

More of our work
Next project
Explore more of our work
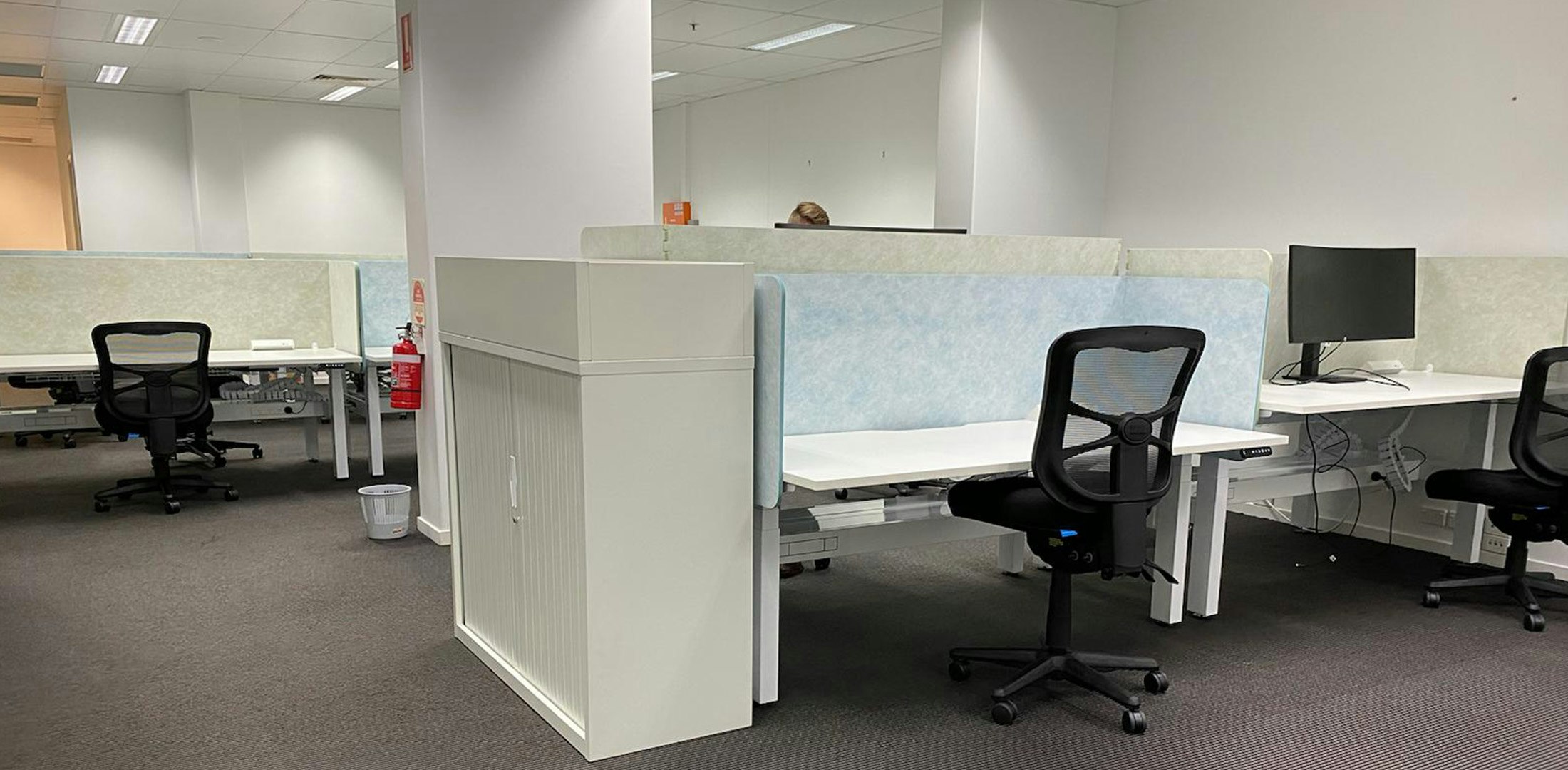
Contact Us
Looking to start your next project?
Please submit your details via this form.
We will endeavour to respond to you as soon as possible.
You can also contact us for construction professionals and trade roles.