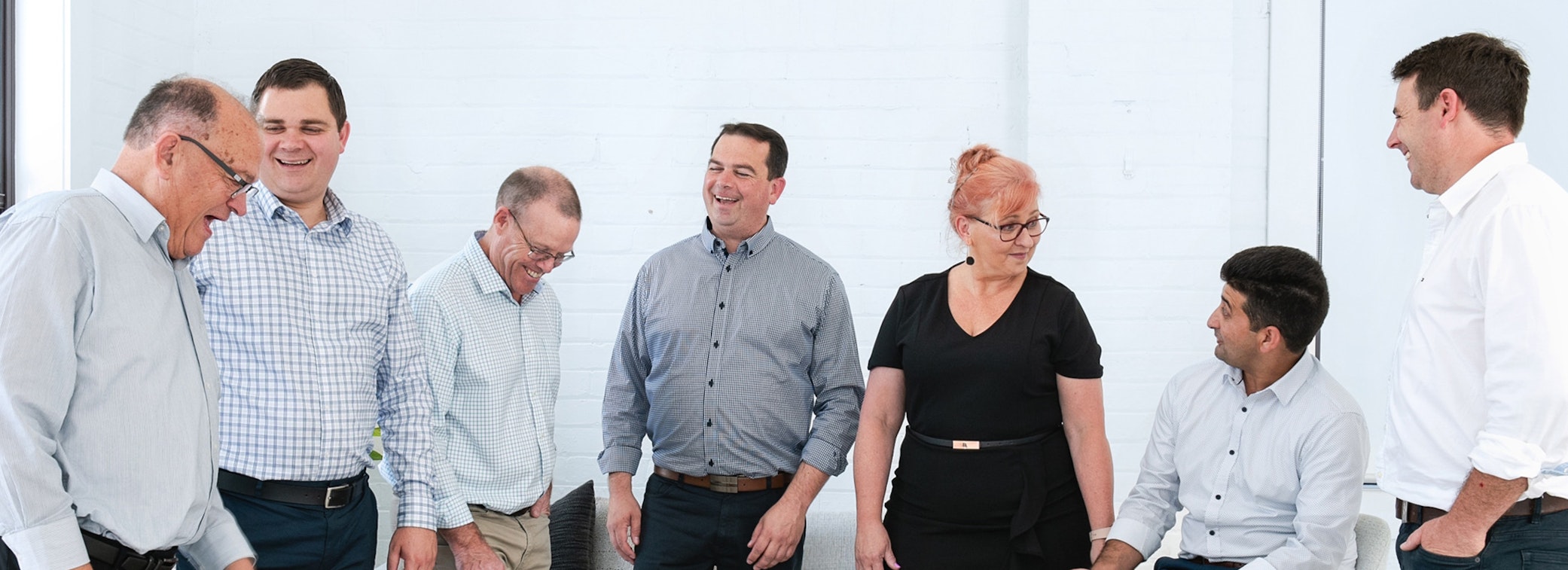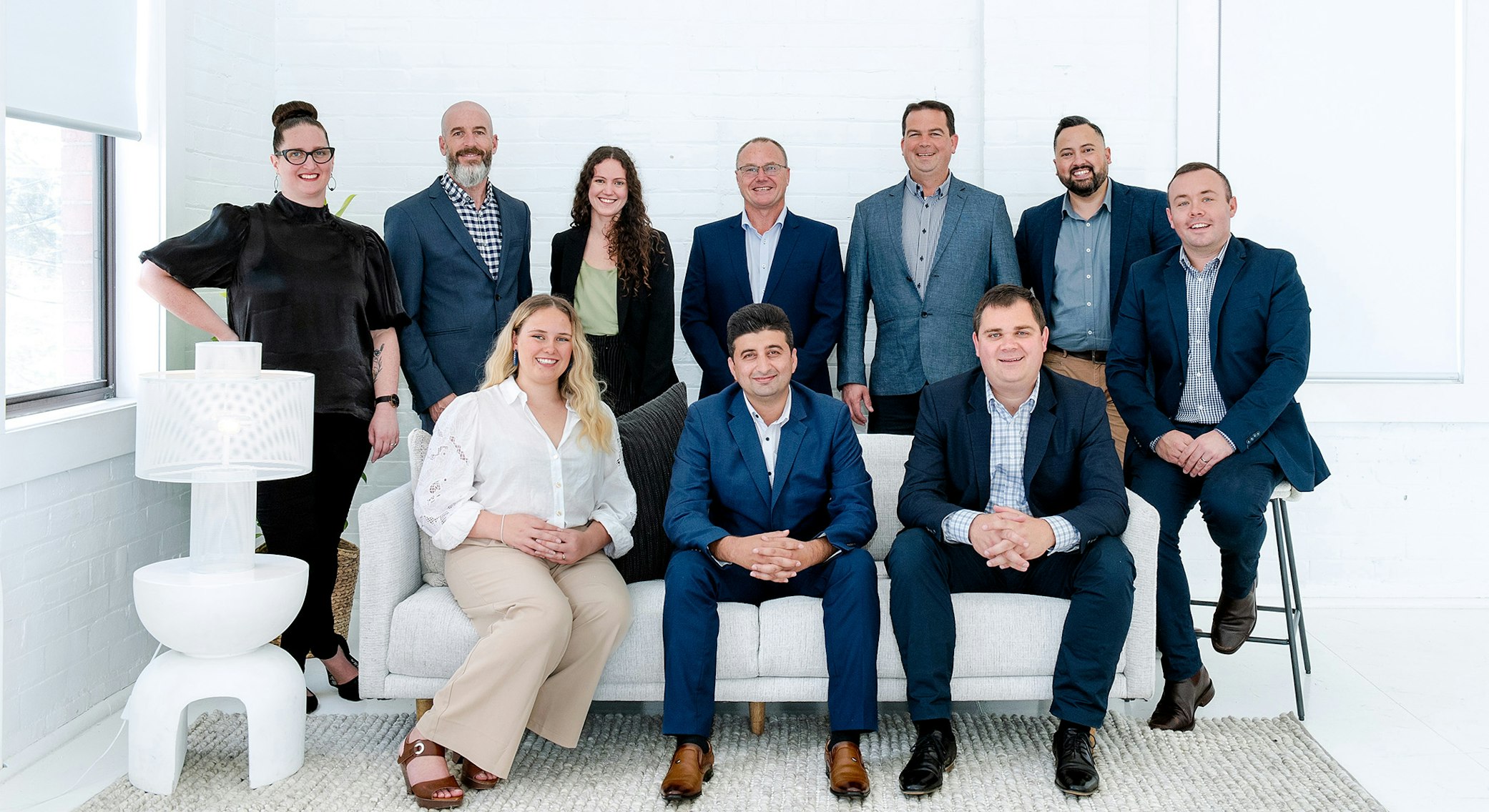Contact Us
Looking to start your next project?
Please submit your details via this form.
We will endeavour to respond to you as soon as possible.
You can also contact us for construction professionals and trade roles.
Join our team
Are you highly skilled in your team? Looking for a new and innovative work opportunity? We’re always interested in hearing from the industry’s leading talents. Whether you have decades of experience, or an eager up-and-comer, you could be the perfect Coverite Projects fit.
Subcontractors
We are a collective network of highly skilled individuals who are excited and motivated to bring their talents into a collaborative effort to find the best solutions and outcomes for clients. If you’d like to be part of it, find out how to join Coverite Projects.
People and Culture
Coverite is dedicated to nurturing and supporting our incredible team so that they feel empowered to grow with the company, and individually, in ways most meaningful to them.

